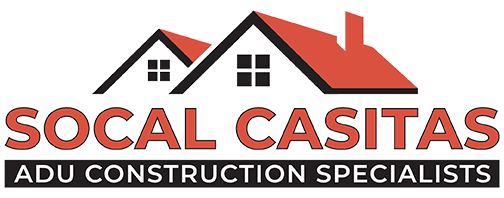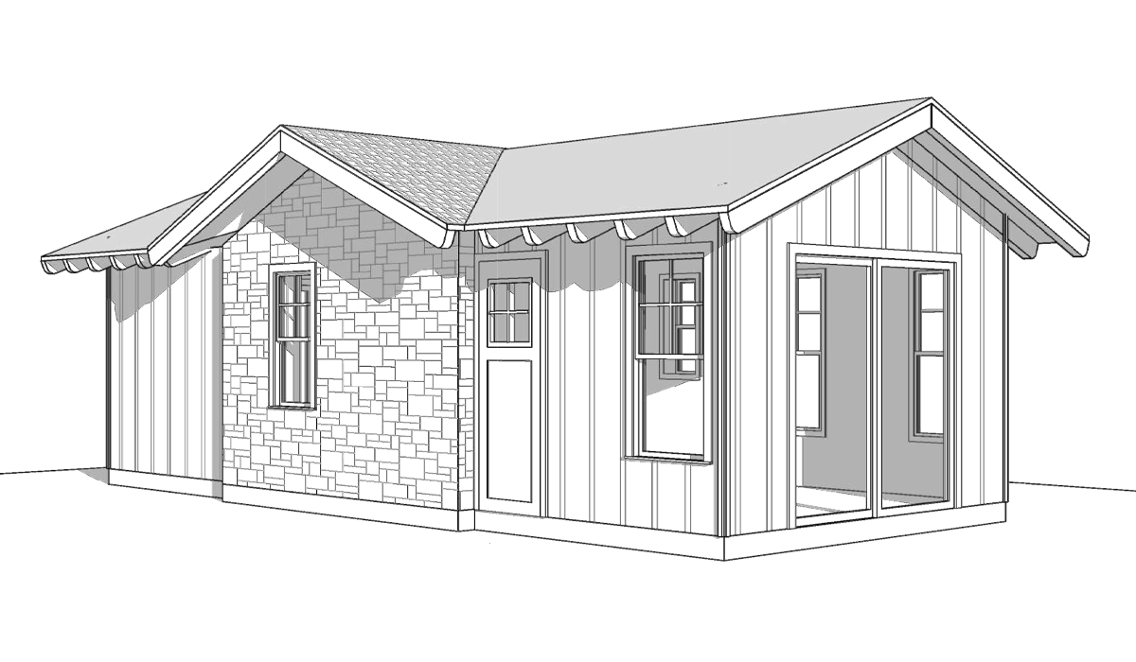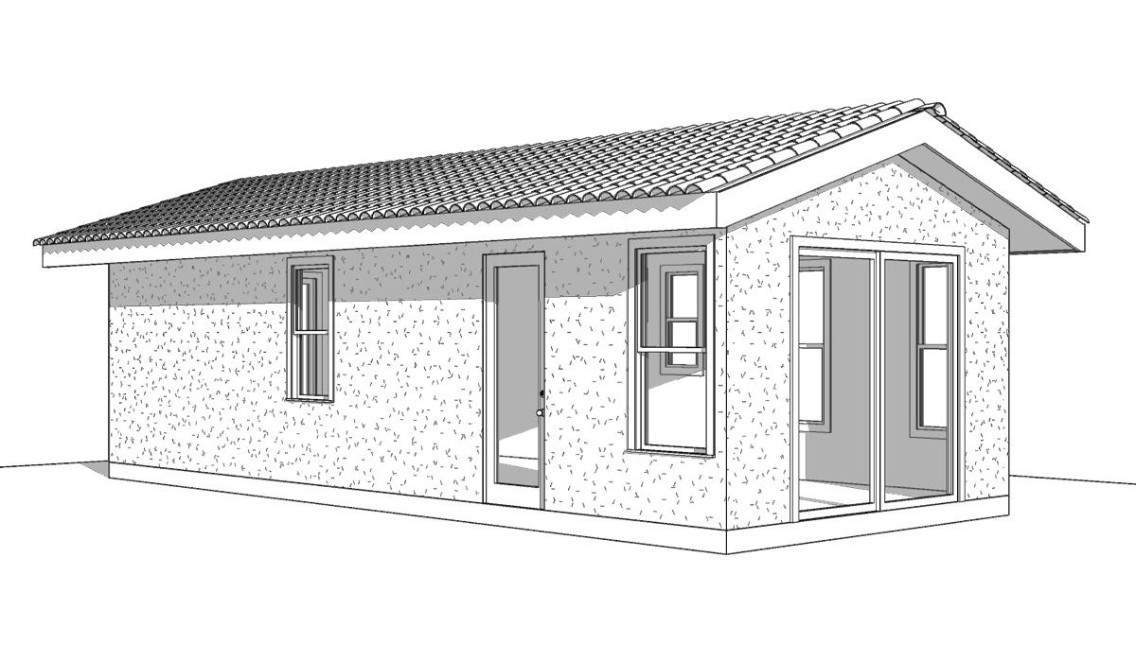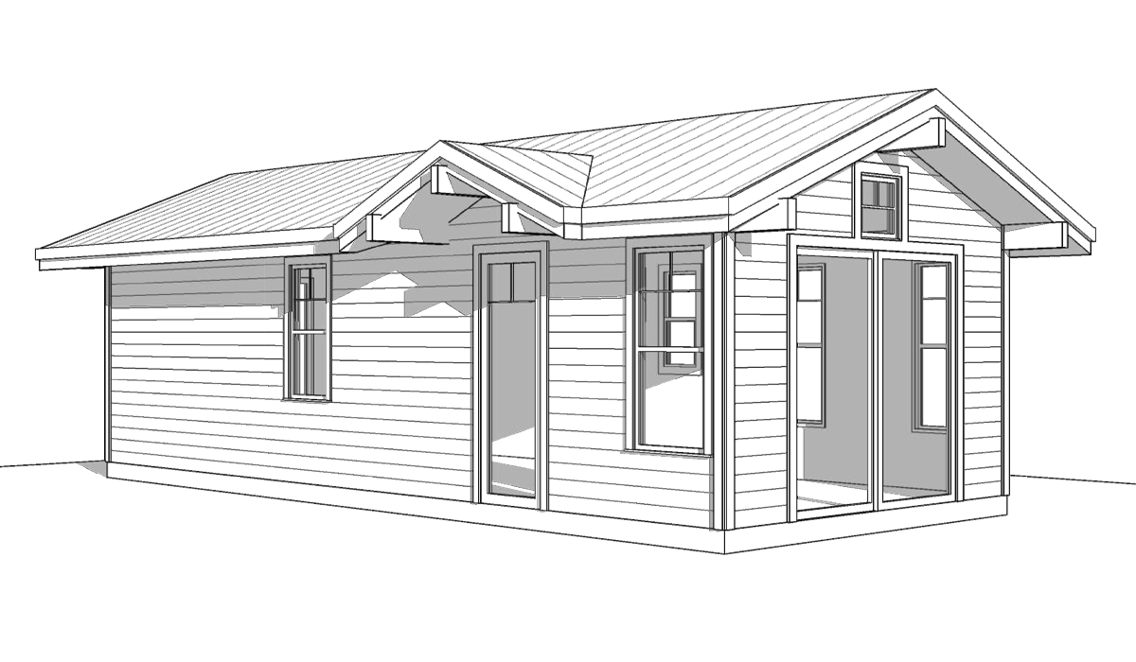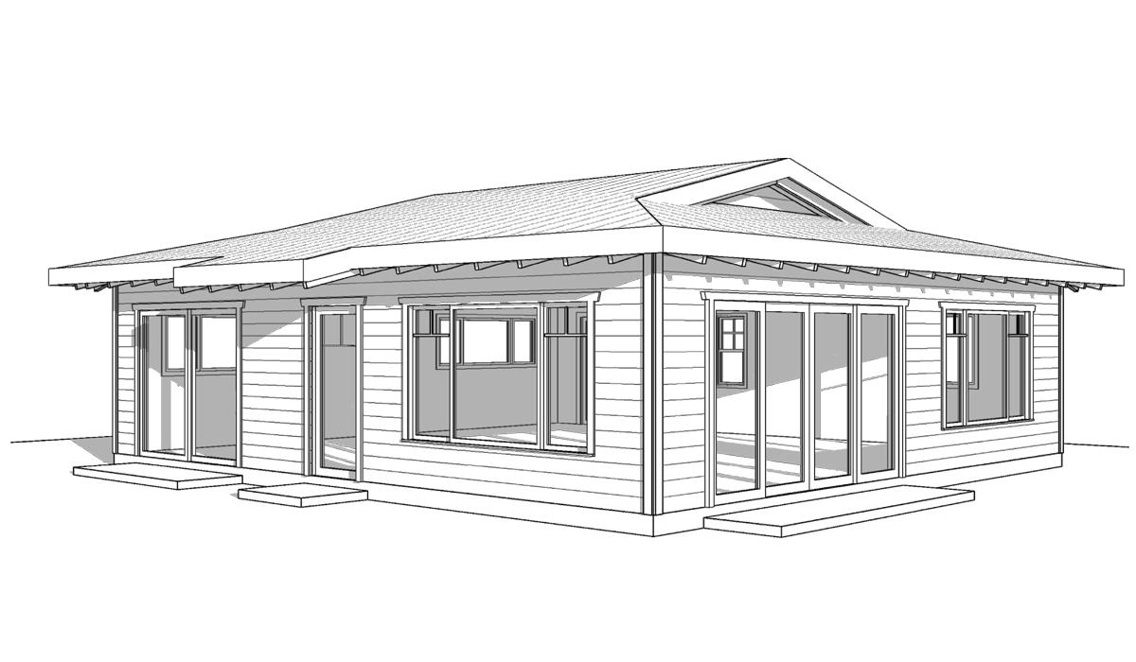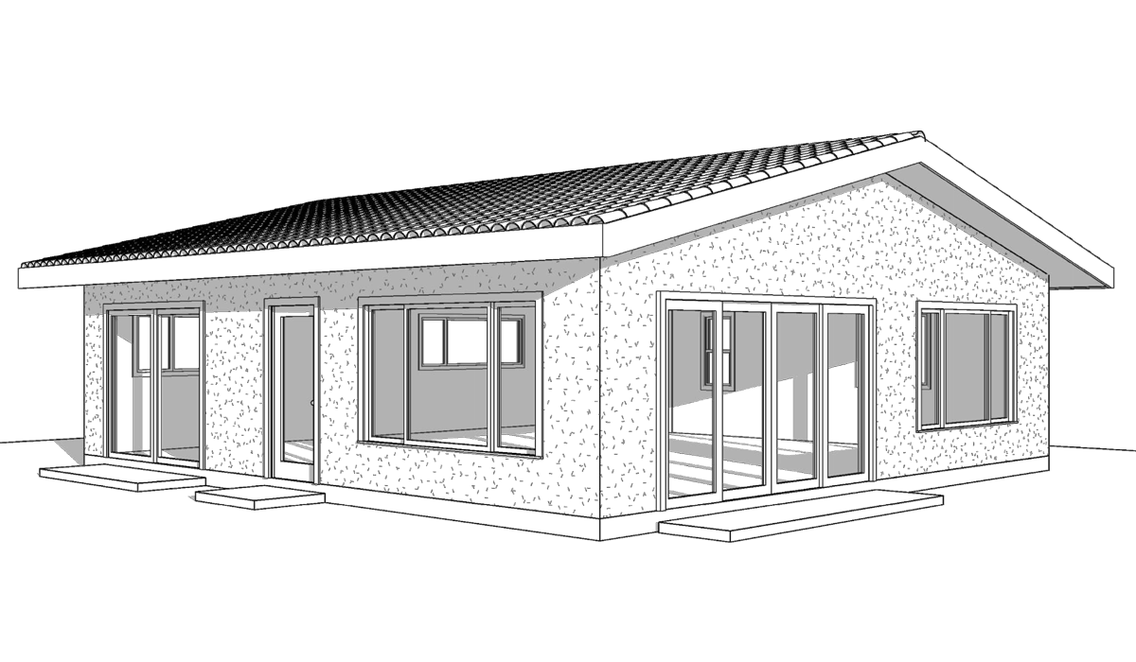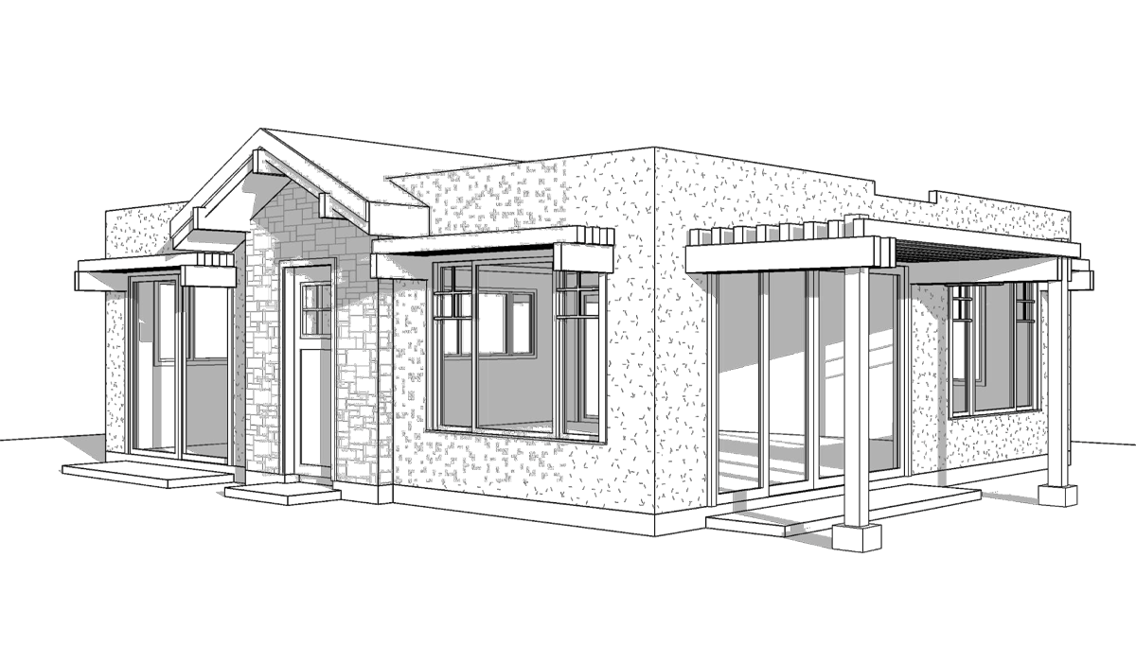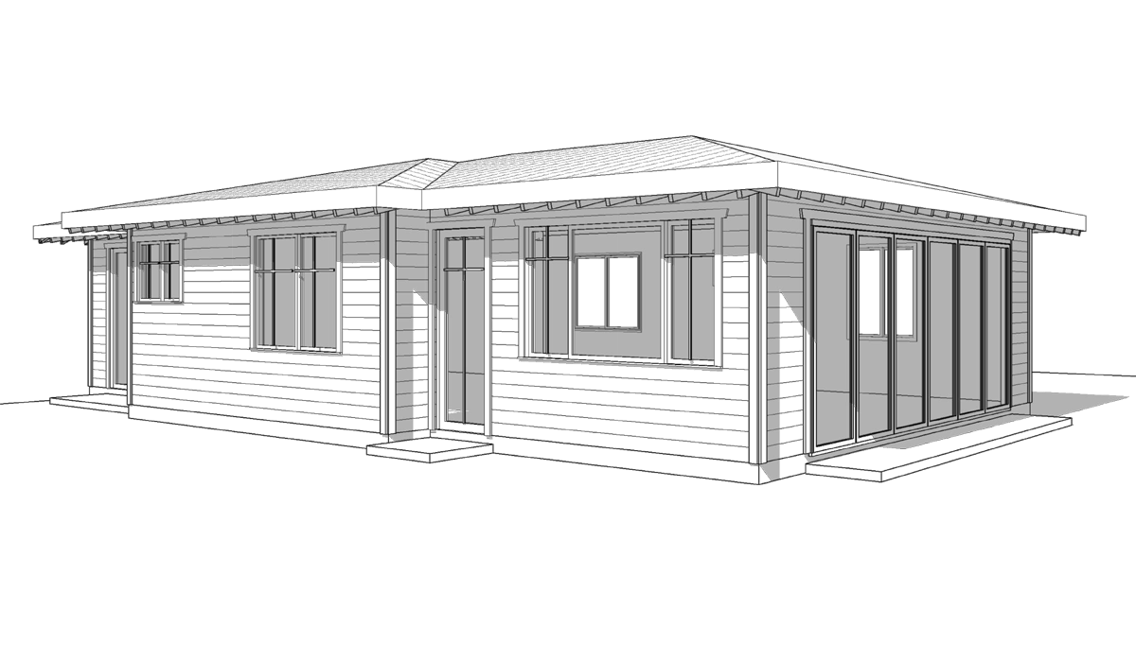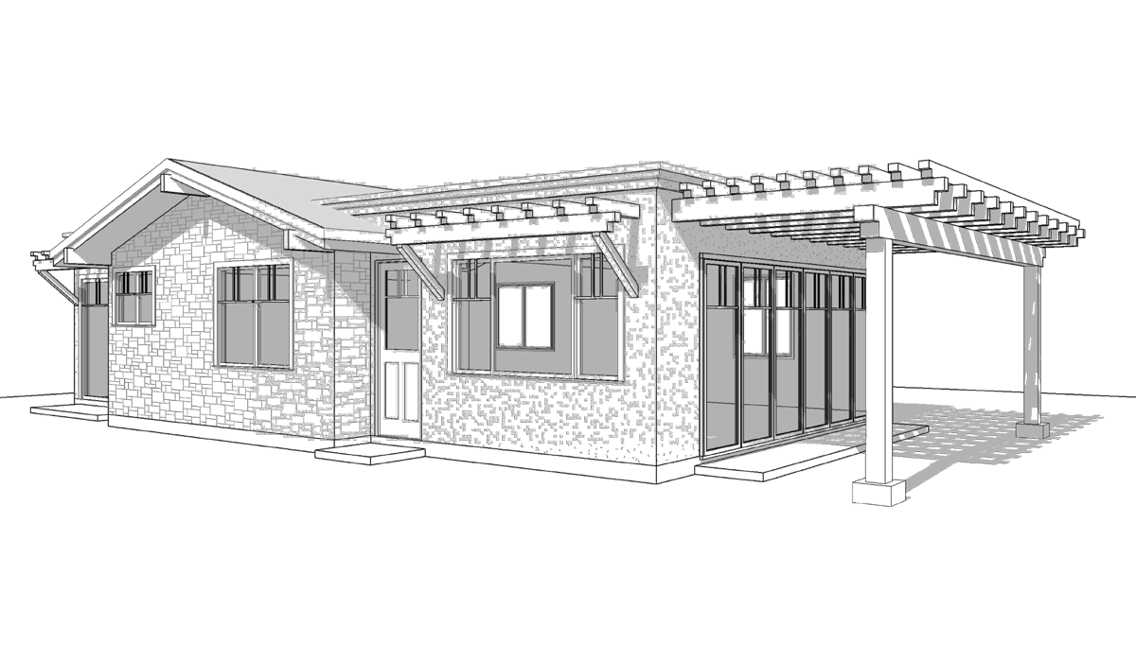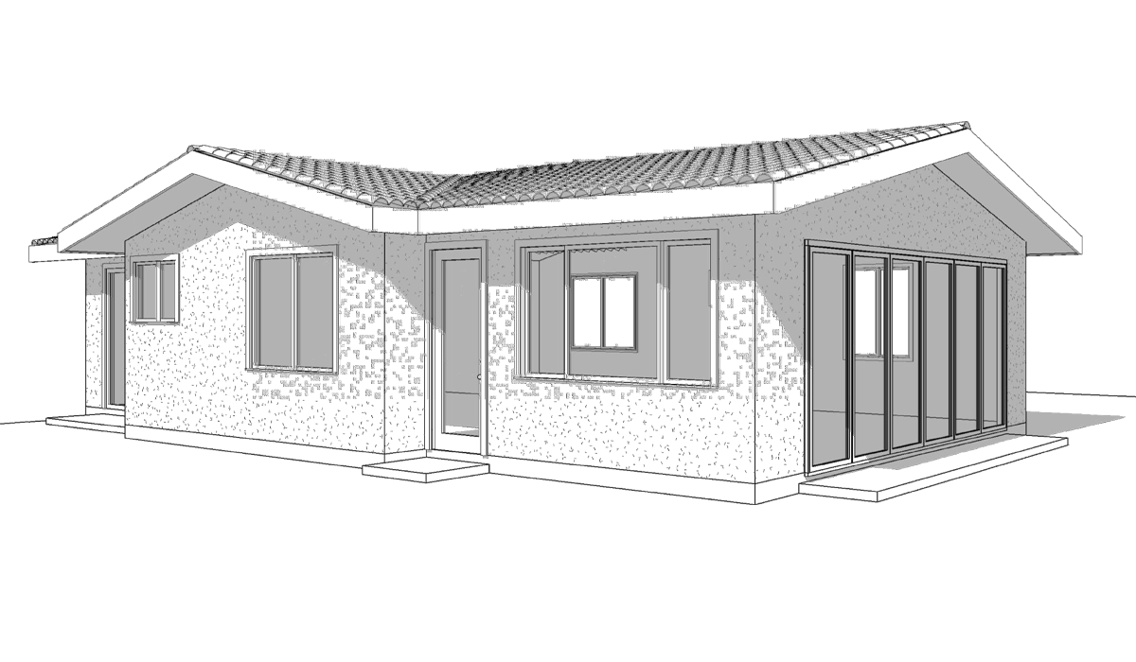The Mini
- 150-300 sq ft
- 1 bed
- 1 bath
Our Mini plans are proof that you can do a lot with a little. As our most popular ADU size, Minis are small enough to fit on tighter city lots and affordable enough to fit most budgets. What they lack in size, they make up for in efficiency, featuring imaginative design that feels larger than the blueprints.
The Suite
- 300-600 sq ft
- 1 and 2 bed options
- 1 bath
In terms of square footage, this mid-range option is often the Suite spot for clients, with enough flexibility to fit on most lots and enough space to make room for our smallest 2-bedroom plan. Expanding up to 600 SQ FT, our Suite plans are full of possibilities.
The Villa
- 600-1200 sq ft
- 2 and 3 bed options
- 1 and 2 bath options
Our Villa plans are made for those that want it all. As the largest plan in our collection, Villas make a great addition to estate properties, large acreage, or bigger corner/cul-de-sac lots. With more space to spare, these plans can also be set up as standalone structures, with potential for an attached garage.
Local to Orange County and Ready to Build Your Dream ADU, Remodel or Home Addition
SoCal Casitas empowers our clients to add flexible, liveable space onto their property, making way for the potential of passive income, added comforts, realized dreams, and more.
16372 Construction Circle E
Irvine, CA 92606
Contact Form
© 2025 SOCAL CASITAS | CSLB - License B #993740
ALL RIGHTS RESERVED | PRIVACY POLICY | WEBSITE BY GOOD ONLINE MARKETING
